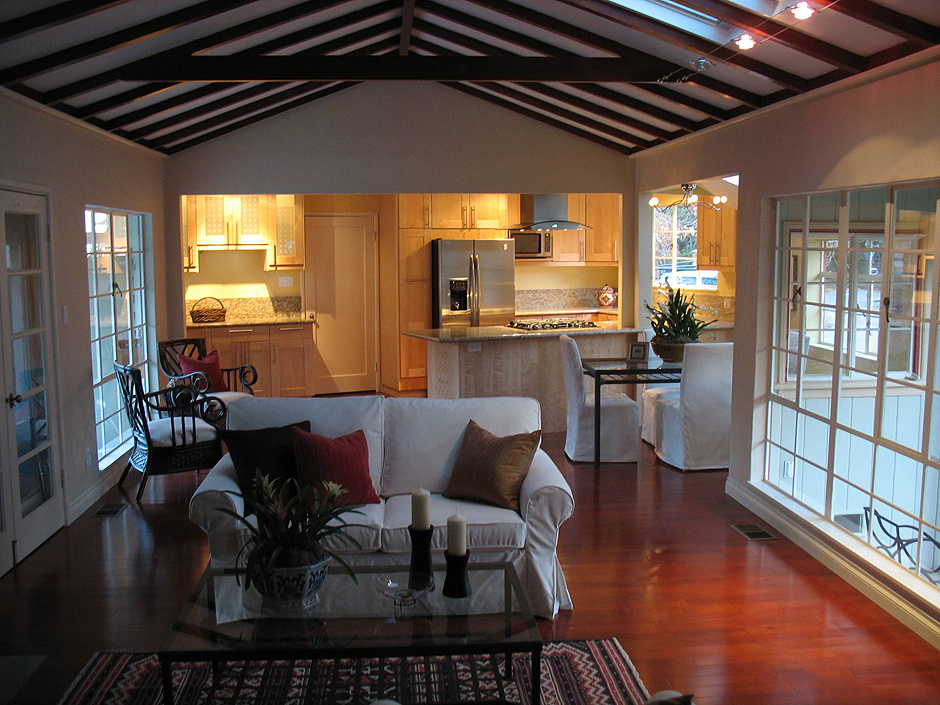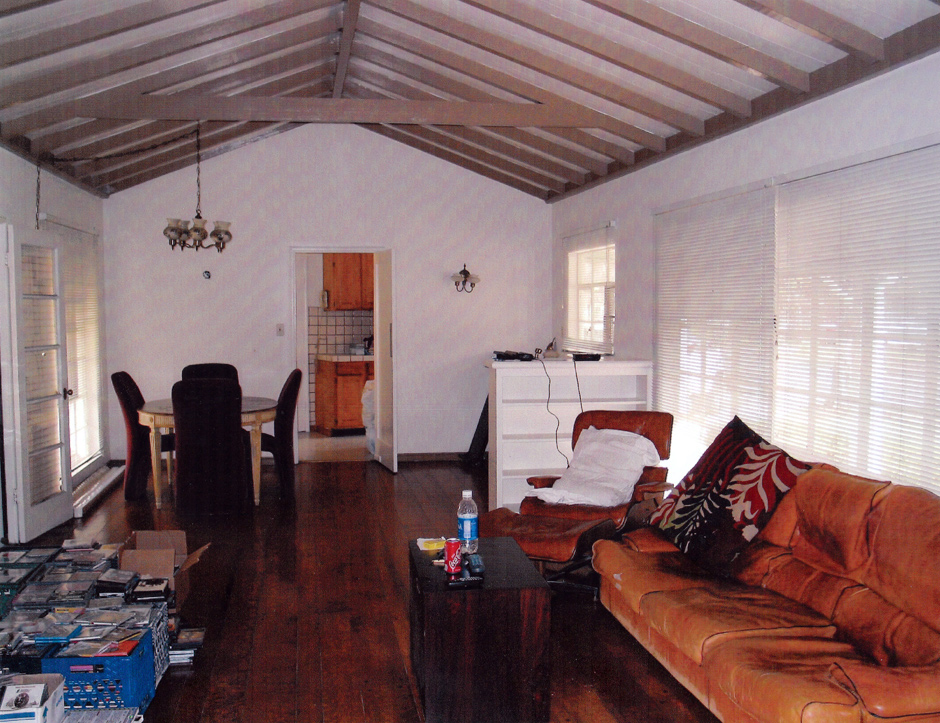This total remodel of a ranch-style, 1941 home was one of our most rewarding projects. C.H. Burnham Inc. worked with the owner to modernize the home while simultaneously respecting and highlighting, the subtle historical details. As you will see in the before and after pictures below, the somewhat drab, vaulted ceiling in the living was transformed. We added skylights to bring in more natural light and stained the beams a shade similar to the floor to emphasize the room’s volume.


Other phases of the project included the following:
- new mahogany hardwood floors
- cabinetry & tile in the kitchen and two bathrooms
- load bearing wall removal to open kitchen and addition of breakfast nook
- new windows in bedrooms and addition of skylights in living room
- installed perforated perimeter drain with sump pump to eliminate drainage problems
- fully rewired home
- insulated floor and ceiling
- upgraded tele/data capabilities with CAT 6 lines
- exterior concrete work and landscaping
- interior and exterior paint
