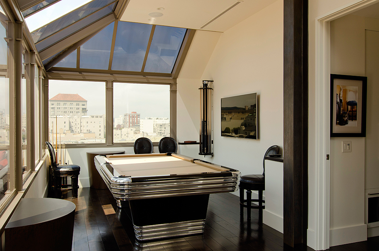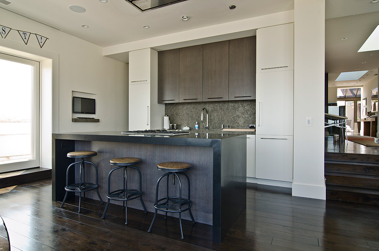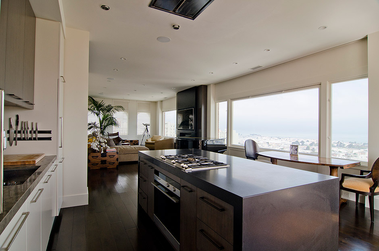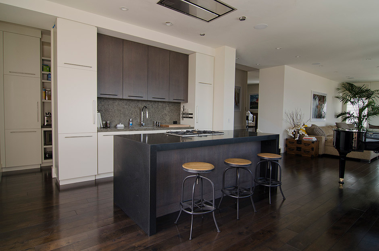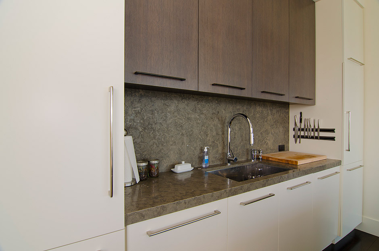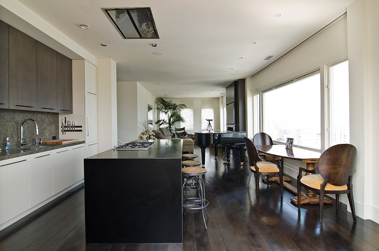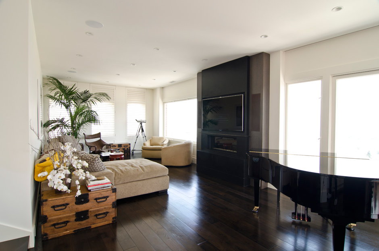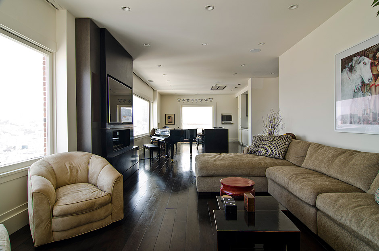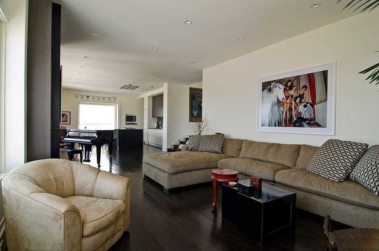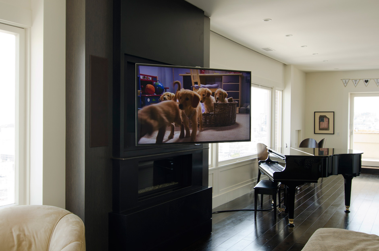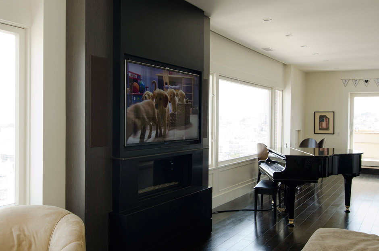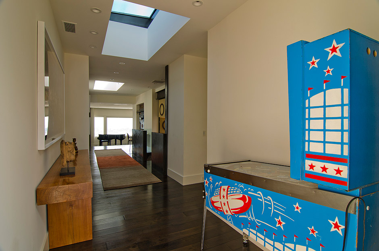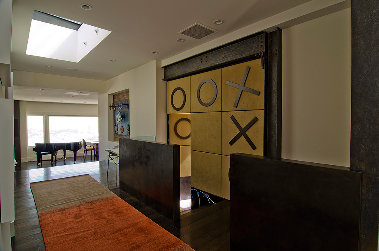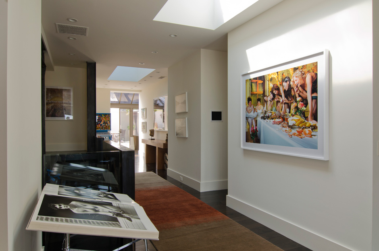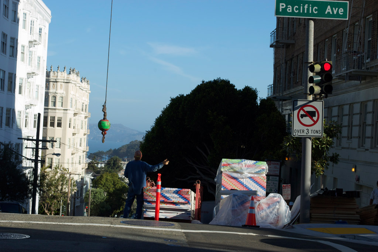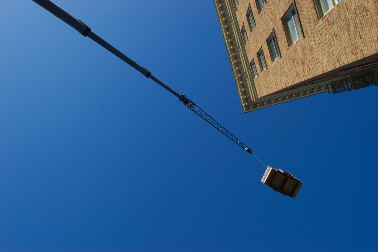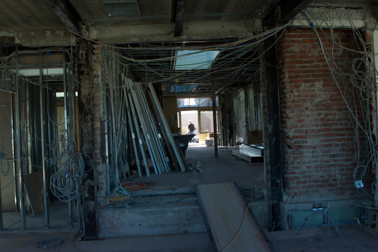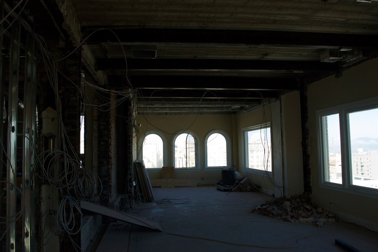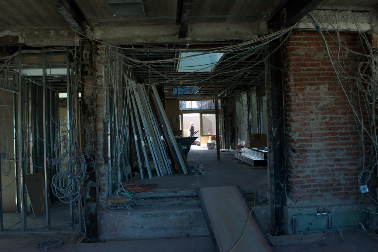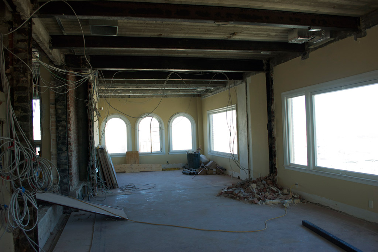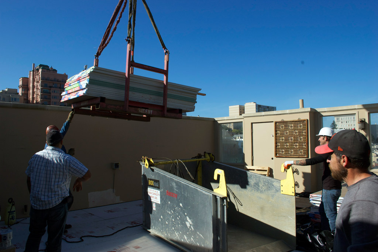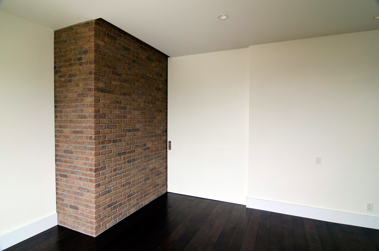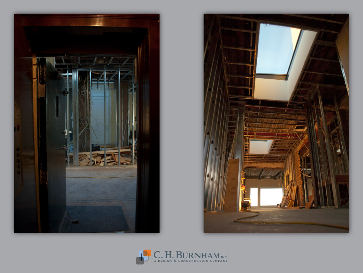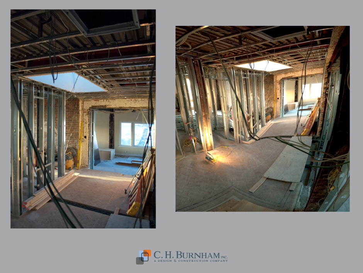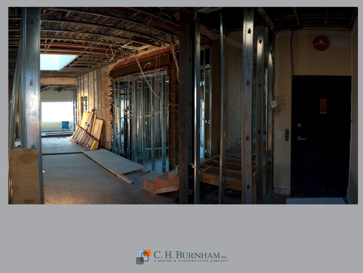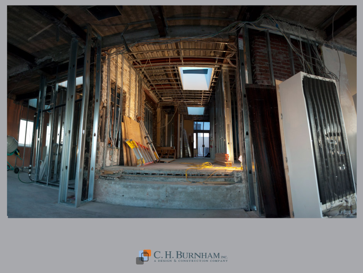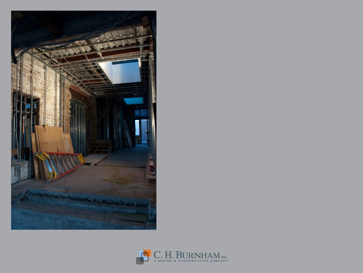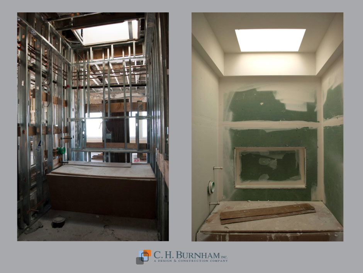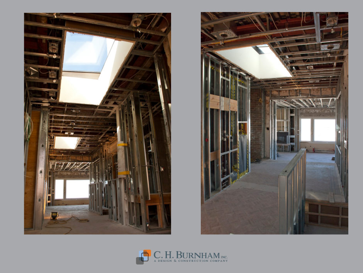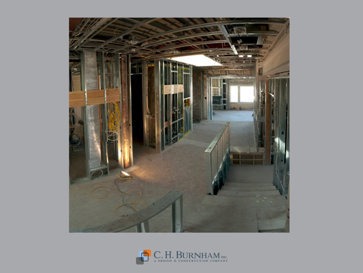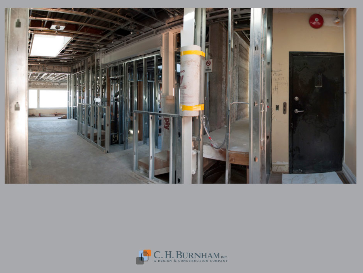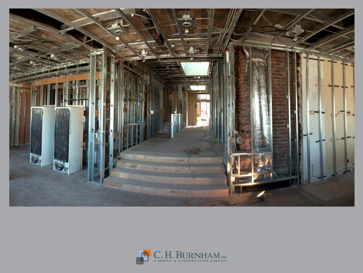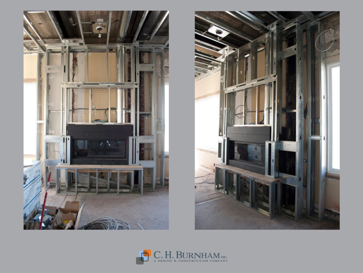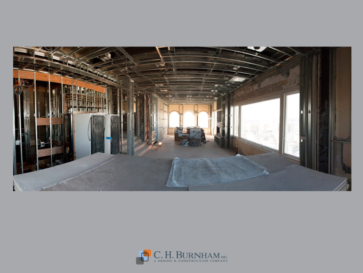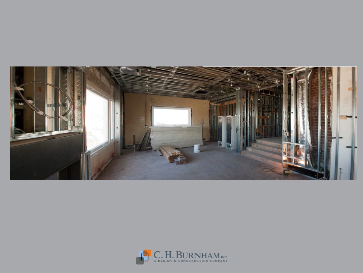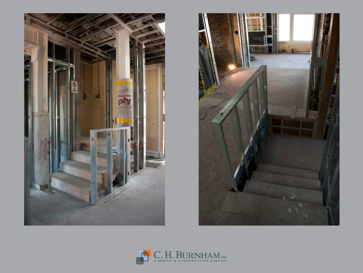Working on the top of a building, where the elevator can safely handle two guys and a lunch box, presents a unique set of challenges. There is no running down to the lumber yard to grab a few 2 x 4’s.
C.H. Burnham Inc. has crafted modern homes before, and has worked in high rises, but this particular project was a remarkable confluence. From our client who managed to integrate a genuine sense of whimsy for his children into a modern aesthetic to the exceptional team of craftsmen and designers, this has been my most favorite project to date.
Enjoy this video presentation of the Penthouse Conversion project.
Kitchen:
I want to thank Werner Design not just for their amazing talent but their extensive knowledge of exactly how things are built. The architect on the project, Siol Studios, managed to see through the walls and provide us with a layout that set the stage for the transformation. Then there are my trusted subcontractors, Flow Masters Plumbing, Mulholland Electric, Paradigm Drywall, Greenflow HVAC, IK Design, Shannon Side Welding and DG Floor Coverings, who performed, as they always do, at the highest of levels. There were a few specialty contractors I got to know for unique elements of this project. SF Shutter did a great job as did Willem Racke Studios and Maidenstone.
Living Room:
It is not uncommon for the scope of work to change during a project. This is often the result of deficiencies in the framing or foundation. For this project, the changes were a result of uncovering original elements of the building and the clients desire to honor and celebrate this history. I realized that the gallery, the great hallway at the center of the home, is really the nexus of the project. After completing demolition, we discovered steel I-beams in slightly different locations than the building blue print suggested and some beautiful wire cut brick facades. Rather than imposing the first design on new conditions, our client and the design team recognized the potential.
Fireplace Console:
This subtle sensibility defines the project. While evident in each detail, from the cabinetry to the fireplace surround, there were a few special elements. Starting in the gallery, we built a life size, playable tic- tac- toe board. This was achieved by using felt wrapped metal panels and CNC cut X’s and O’s imbedded with rare earth magnets. This ‘board’ was the outcome of what to do with the space below the I –beams. Originally rusted and flaking with a great patina, we were required to fire proof these beams if they were to remain exposed. This meant applying a fire proof, or intumescent paint, which covered the very elements that made the feature so appealing. This is where Willem Racke stepped in. In not more than a couple days, they recreated the patina and nuance that inspired the deviation.
Another unique aspect of the project which pays homage to the building was executed by Maidenstone. Together with C.H. Burnham Inc., we searched America for a lot that matched the fabrication process and color of the original brick façade. Jana and Geof ended up discovering the match. Visible in some of the earlier photographs, this required more than a simple brick installation. As you can see, they taped off each individual brick to craft the look. Using a piping bag much like your favorite pastry chef, they installed the grout and then proceeded to carve and age it to match the original.
Hallway:
Lastly, I want to thank my own employees. My guys not only framed the entire home, they custom milled all the trim and set all the cabinets. But more than that, they expertly solved all all the discrepancies and as usual, filled in all the blanks. Without them, and their ability to do just about everything, nothing would ever truly be complete.
Conservatory/Patio:
